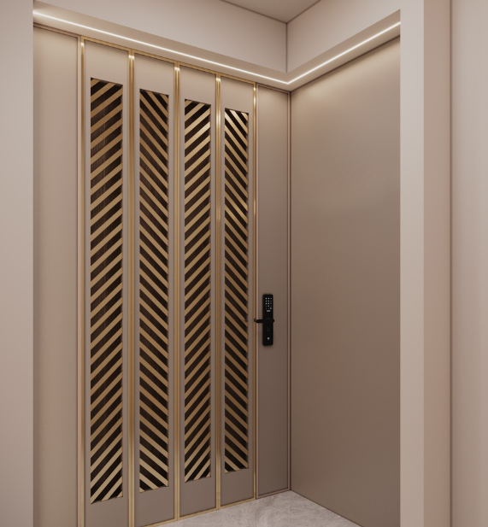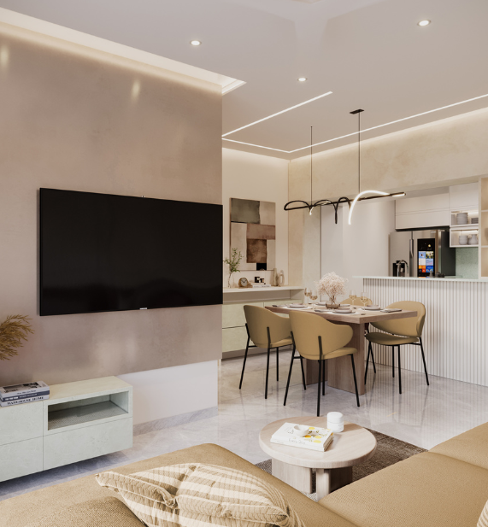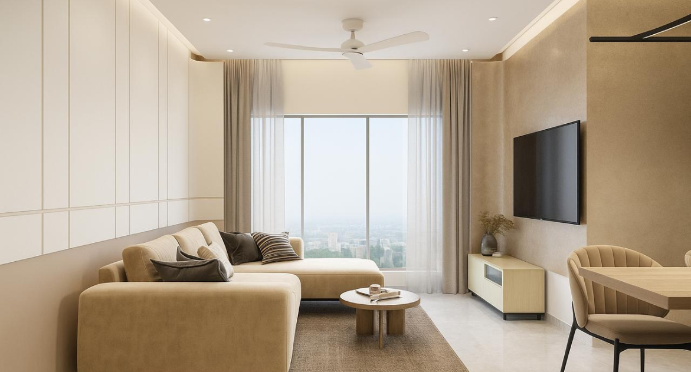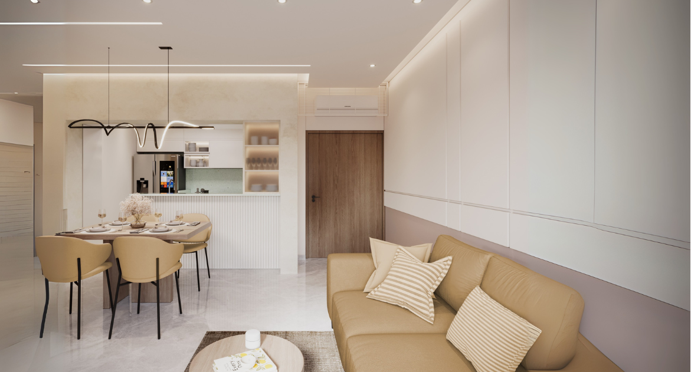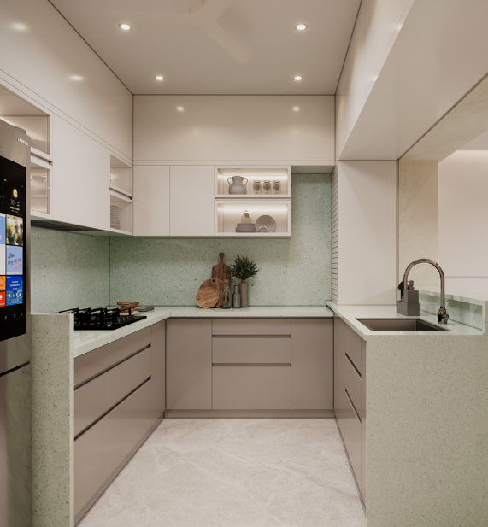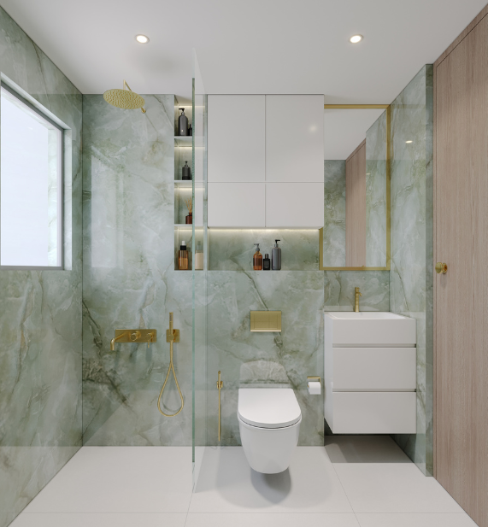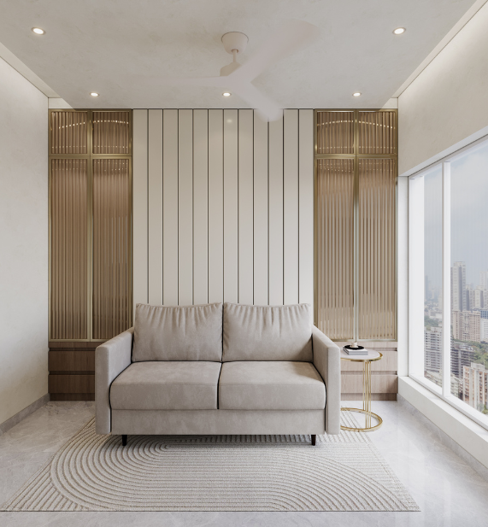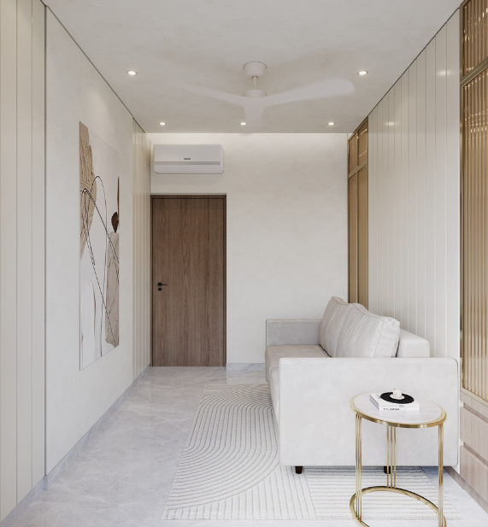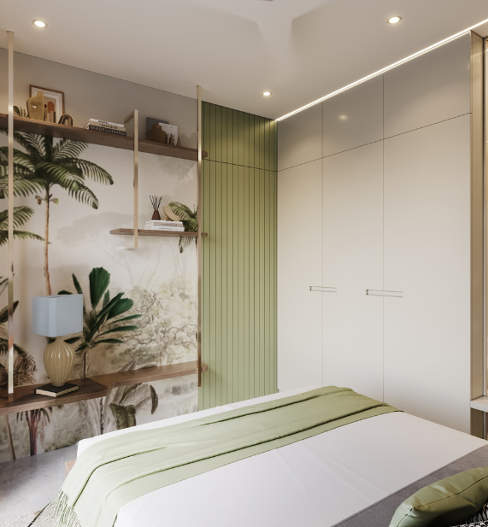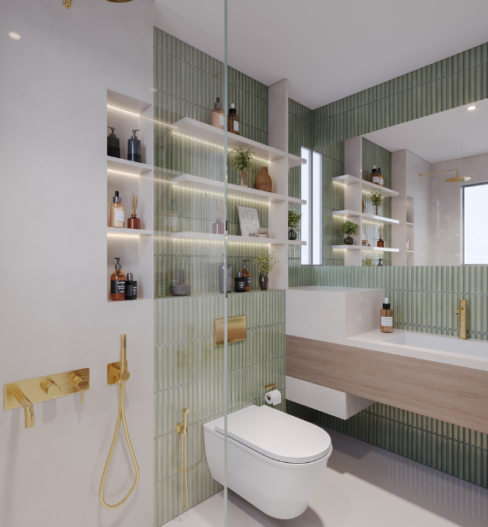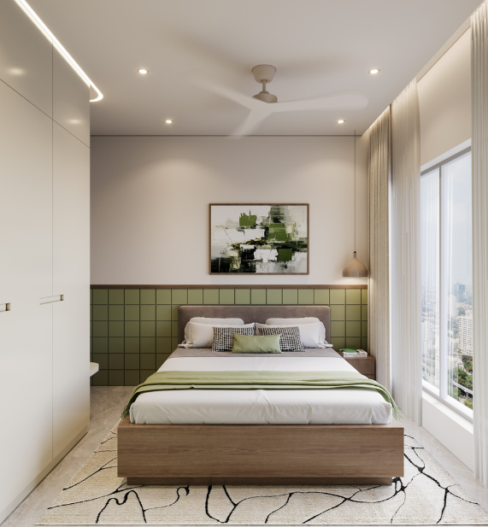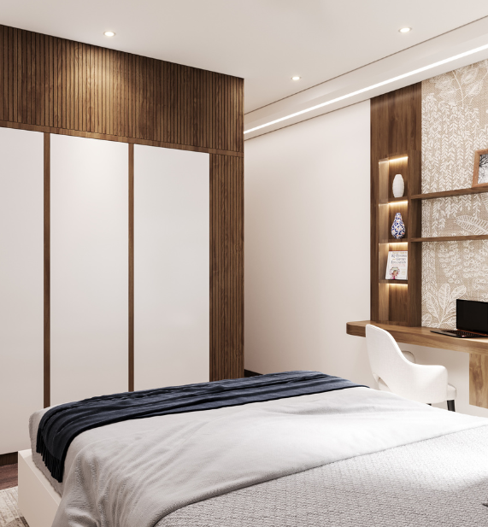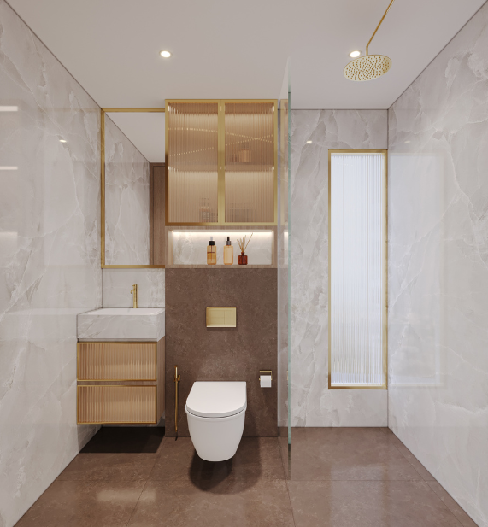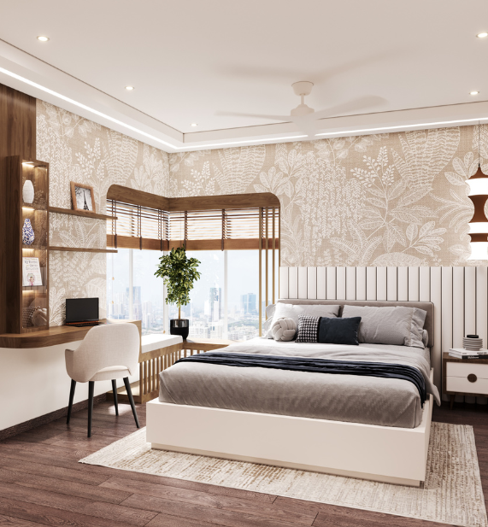Grounded yet confident
In Mumbai homes, space is a luxury — and design is how we multiply it. In this project, an 8×10 ft kitchen transformation began as a compact, parallel kitchen with limited counter space and no dedicated storage for kitchen appliance. By reconfiguring it into a C-shaped layout, we significantly increased both the platform length and storage capacity.
The kitchen design embraces a semi-open concept, delicately balancing openness with privacy. A thoughtfully carved-out opening visually connects the kitchen to the dining area —bringing in natural light, allowing interaction, and portraying a greater sense of volume — while smart zoning keeps work areas discreet and mess-free.
- Theme :Functional design
- Scope :Interior Design & Execution
- Area :850 sq ft
- Location :Thane

